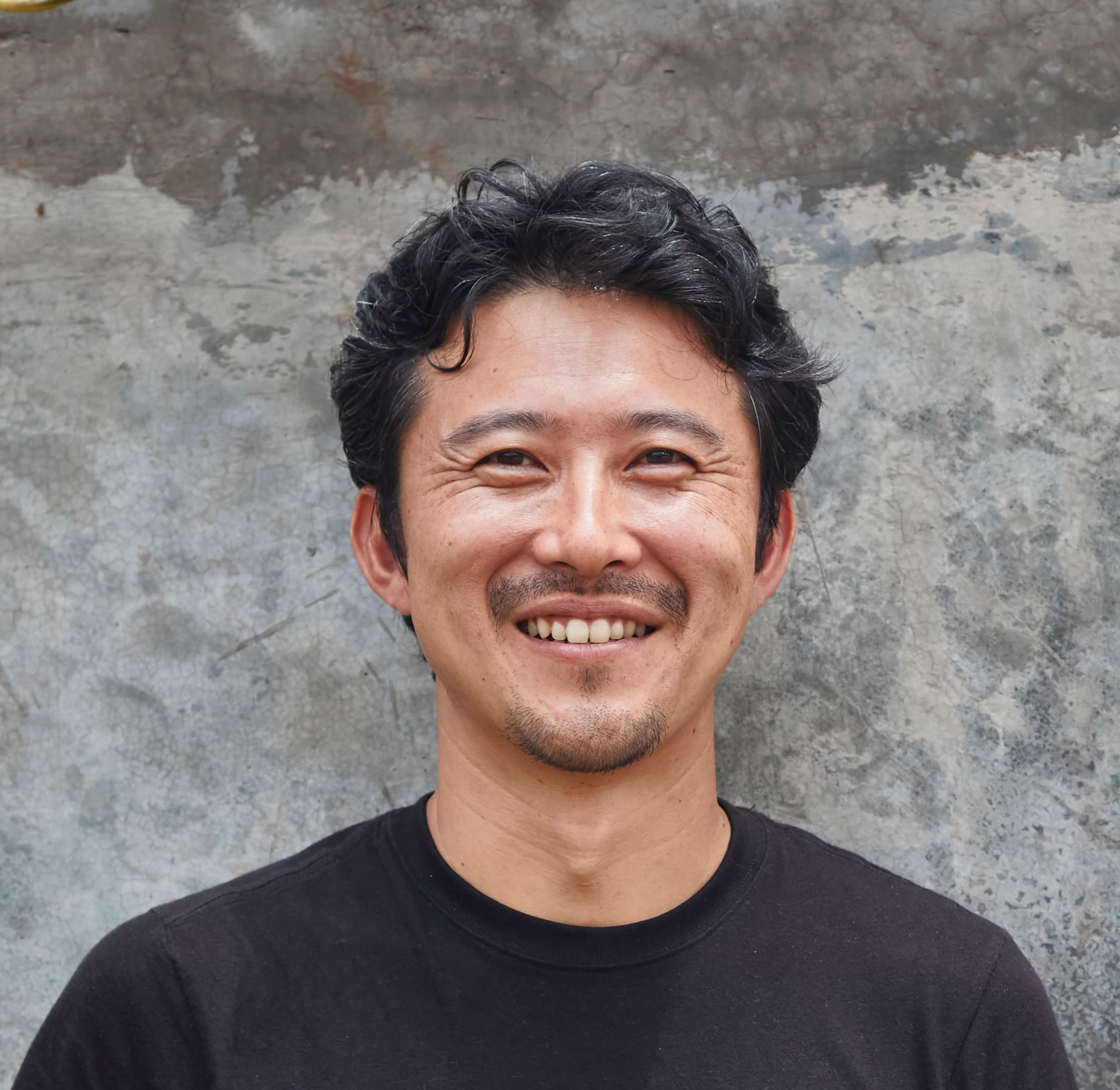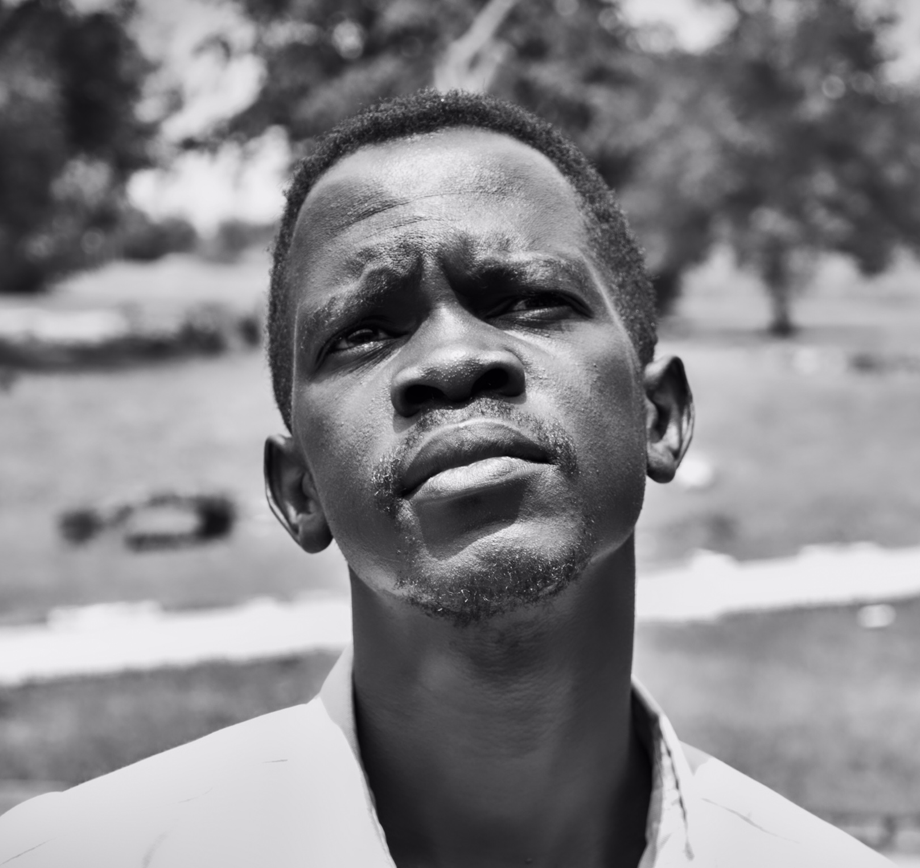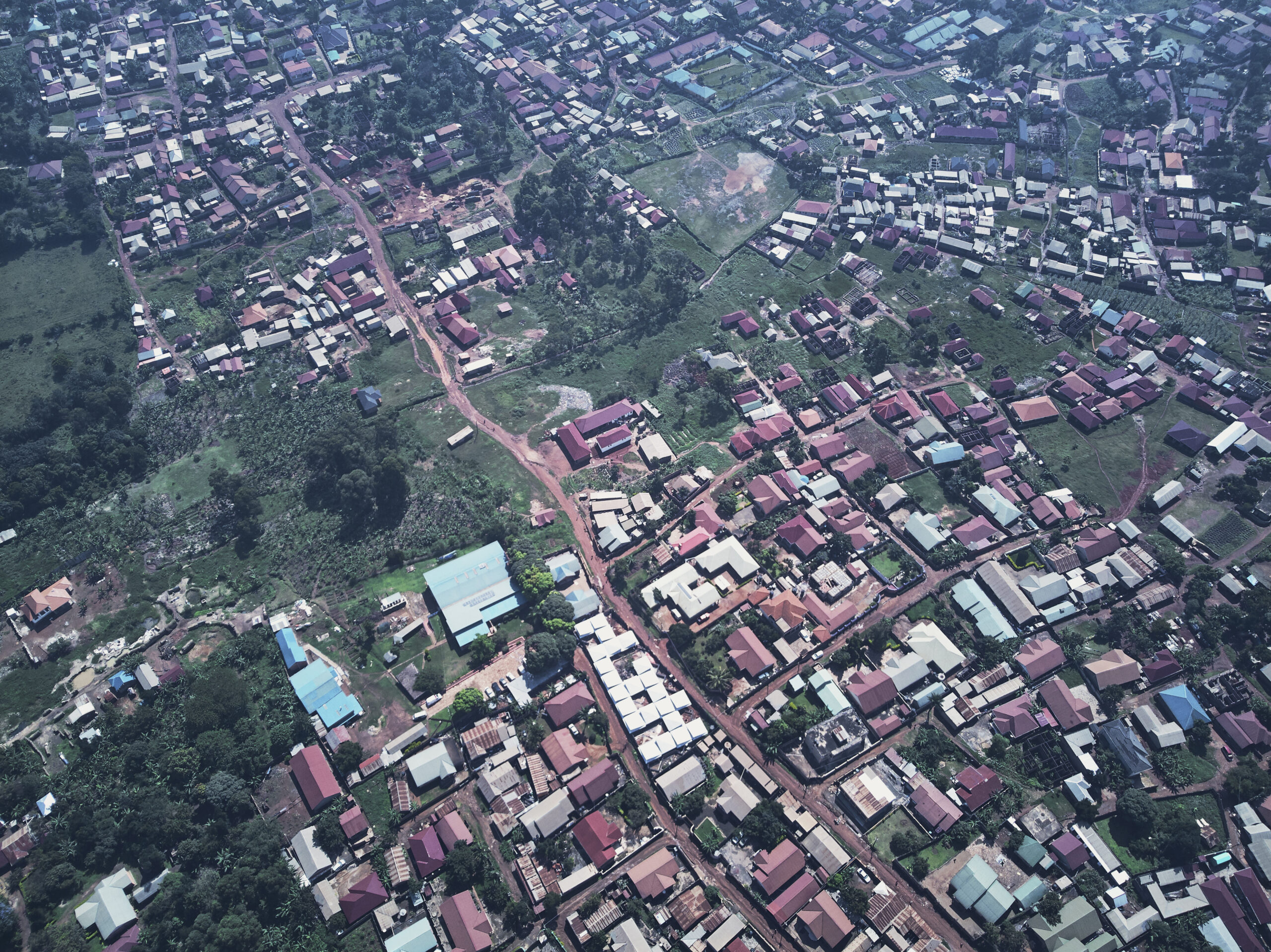African Modernism 2 -Kenchikushi 11.2020
原文で表示 (日本語)Cover: Mitchel Hall at Makerere University, 1963, Norman and Dawbarn photo:Timothy Latim
Some of the quality modernist buildings built around the time of Uganda’s independence are finally coming into the spotlight. Many of them are still standing on the campus of the National Makerere University in the capital city of Kampala. Opened in 1922 as a technical school, Makerere University was recognised as one of the East African Universities during the British colonial period. It is a comprehensive university and has a Department of Architecture in its engineering department.
Many of the 300 or so registered architects in the country are graduated from this university, which I studied at as an auditing student in 2003. In a group of only 15 students for each academic year, we worked on a project to create low-cost housing for low-income families. We calculated the number of bricks to be used and used soap cutters to make the surrounding buildings as there was no specific material to make models.
Along with these memories, the building of the engineering school left a deep impression in me. The rugged, factory-like exterior of the school building is made of reinforced concrete to protect it from the strong sunlight. The contrast with the brightly lit exterior makes it surprisingly dark, making it difficult to recognize the faces of students passing by. As you enter, the heavy concrete walls of the school gradually come into view and light shines through the perforated concrete blocks that are randomly inlaid. The class rooms are located on the west side of the building, opposite the entrance. I was always struck by the openness of the classroom, which is lined with glass windows looking out over the hills on the opposite bank. Despite its simple ramshackle grid structure, the architecture was tasteful and dramatic. Controlling the contrast of natural light and shadow, the manipulation of ceiling heights makes the best use of sloping ground, while vaults are used to connect the spaces.
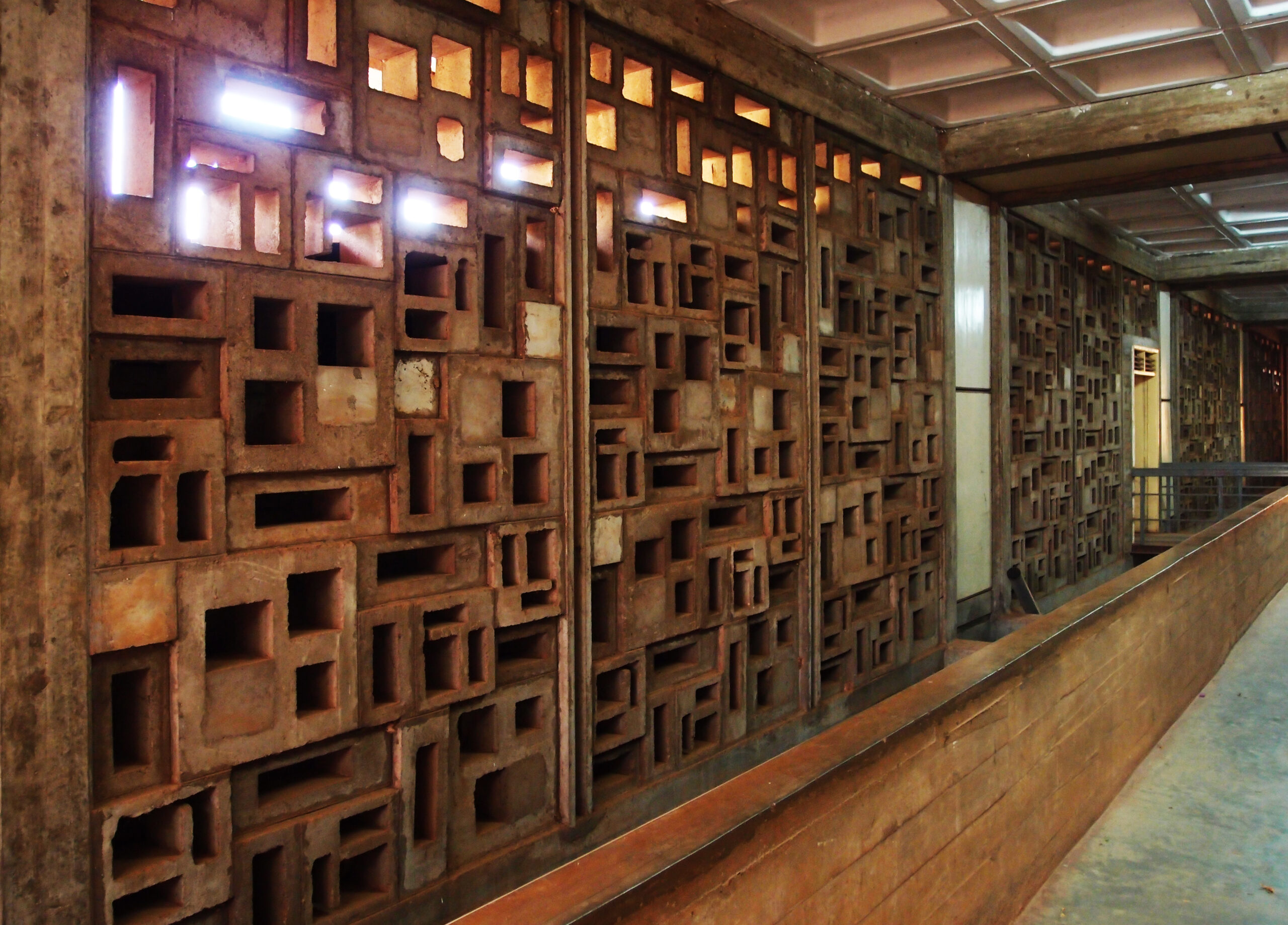 Interior of the Faculty of Engineering building at Makerere University, showing the classrooms. The window on the right (west) overlooks the green hills.
Interior of the Faculty of Engineering building at Makerere University, showing the classrooms. The window on the right (west) overlooks the green hills.
Believing it as a masterpiece, I asked the students who designed it and when it was built, but no one knew. The only information I could find in the library was that it was built by an Israeli company around the time of independence. A young lecturer told me that the building was constructed by an Israeli company before and after independence, and that it was built with a lot of experimentation in the methods popular in Europe at the time, such as waffle slabs. We still don’t know who designed it and how it was built.
In addition to the school building, there are several dormitories on the campus, where students from rural areas, who pass the hurdles to enter the university, live together. Many of these residence halls were built around the time of Independence and have fascinating architecture. One of them, the Mitchel Hall (the cover photo), is a men’s dormitory, which was designed in 1963. The building is said to have been named after Philip Mitchel, the colonial governor. The large space with its distinctive folded roof was originally a refectory, but is now used as a lecture hall. The building is not well-kept and probably has not been well-maintained for a long time. However, the openings that allow strong sunlight to softly enter the interior and the massive texture of the building materials give it a unique charm together with the traces of 50-year history being used by generations of students.
The area’s education and various systems have been based on British and European foundations, but it has become familiar with the local character and created something unique over the years. Coupled with the lack of adequate drawings and records, these buildings, literally the ‘hidden masterpieces’, are about to come into the light and have a strong appeal.
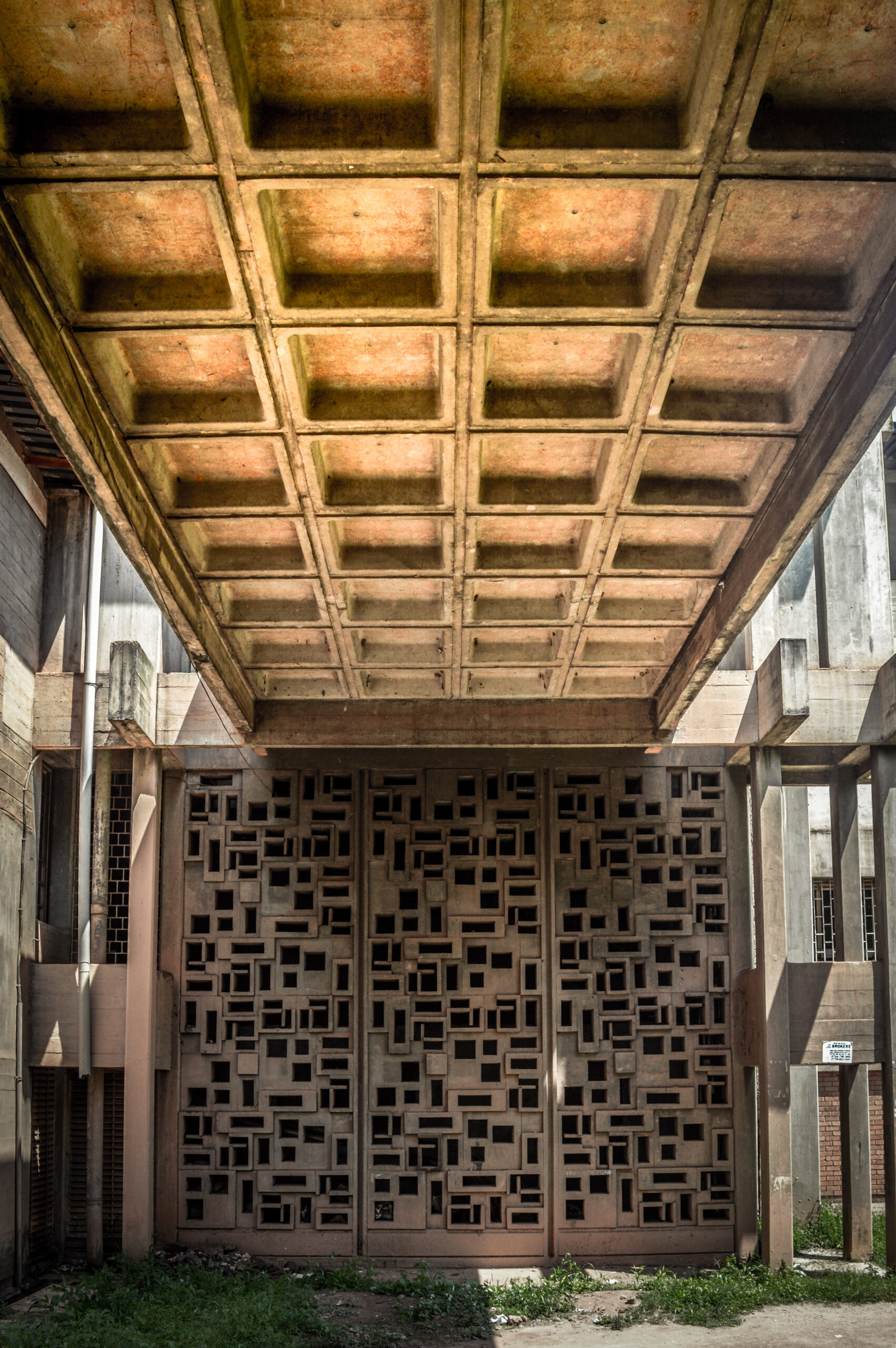 Exterior view of the Faculty of Engineering, Makerere University, showing the randomly fitted perforated concrete block walls and waffle slabs and a ceiling with waffle slabs. The upper part is a bridge to the entrance of the building.
Exterior view of the Faculty of Engineering, Makerere University, showing the randomly fitted perforated concrete block walls and waffle slabs and a ceiling with waffle slabs. The upper part is a bridge to the entrance of the building.
Photo : Ikko Kobayashi, Timothy Latim
Source : “Kenchikushi” Nov 2020

